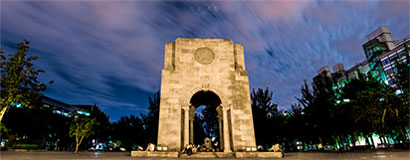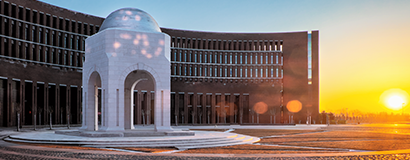The 18th Venice International Architecture Biennale was held in Venice, Italy. The R-CELLS: Sustainable Solar Architecture for Rural Revitalization, led by Professor Kong Yuhang and Professor Yang Wei of the School of Architecture of Tianjin University, was successfully exhibited at the China National Pavilion. The exhibition is based on the architectural work the R-CELLS designed and built by "Team Tianjin U+" as the prototype, and has been recreated artistically.
Exhibit Name: The R-CELLS: Sustainable Solar Building Prototype for Rural Revitalization
Exhibitors: Kong Yuhang, Yang Wei
Exhibition Design: Zhao Wei, Han Chenyang
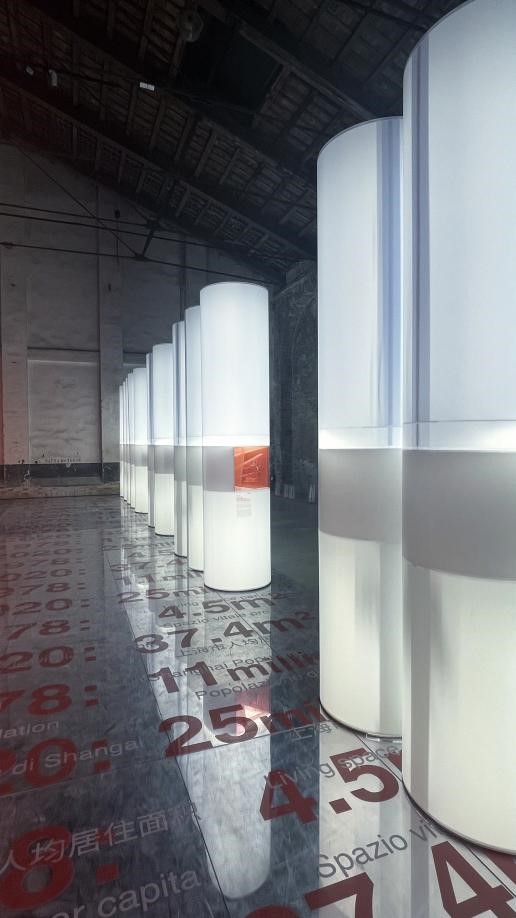

On-Site Photos
(Photo by Kong Yuhang)
Project Introduction
The exhibition project of Tianjin University is located in the "Symbiosis · Future" section, based on the zero-carbon solar residential building - the R-CELLS. The building was designed and constructed by Team Tianjin U+, a multidisciplinary school-enterprise joint team led by the School of Architecture of Tianjin University, and was completed in September 2021 in the cold region of northern China. The R-CELLS symbolize the "adaptive, self-cycling, self-organizing" nature of biological cells, creating systems that can respond intelligently to environmental changes. The R-CELLS uses technology to imagine the symbiosis between people and the environment in the cold regions of China in the future: it employs prefabricated + customized 3D wooden structure module system, innovative photovoltaic integration technology, barrier-free design, ecological landscape and intelligent control system. The project won the overall champion in the third Solar Decathlon China Competition in 2022.
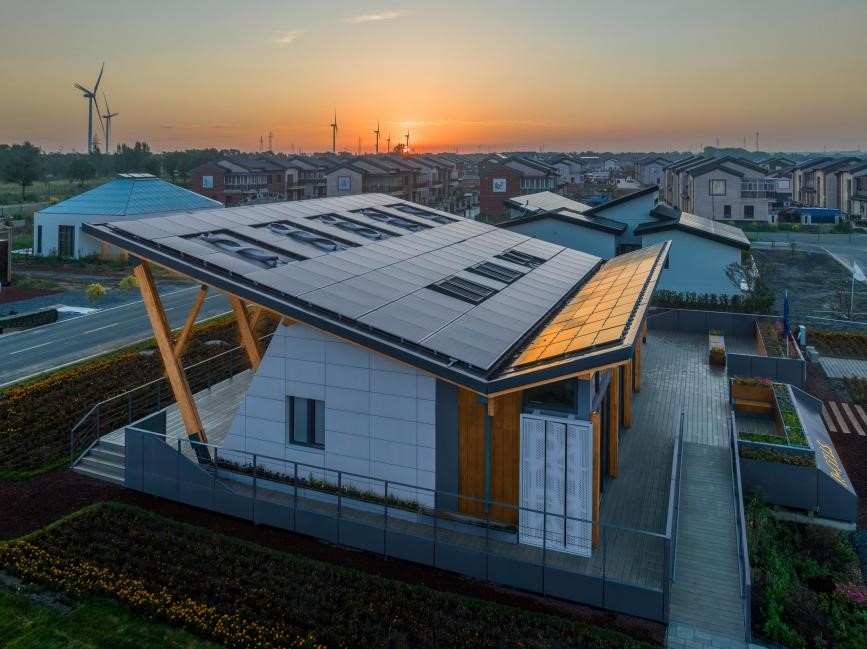
Aerial view of the R-CELLS
(Photo by Huang Weimin)
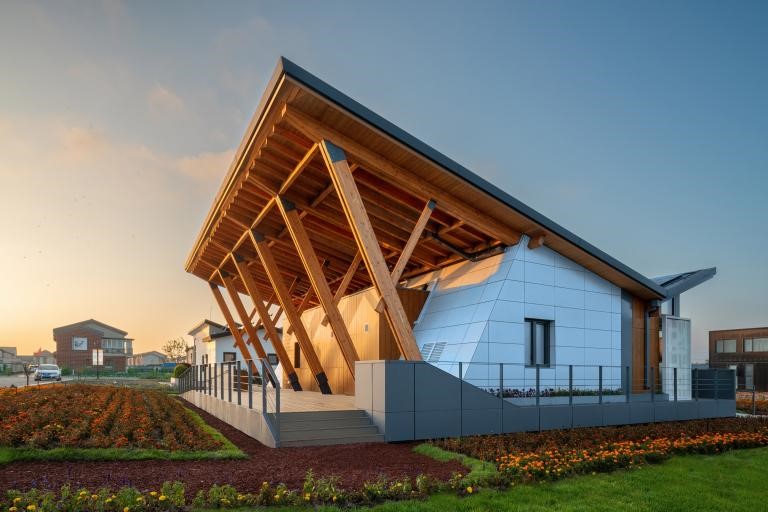
Photo of the north side of the R-CELLS
(Photo by Huang Weimin)
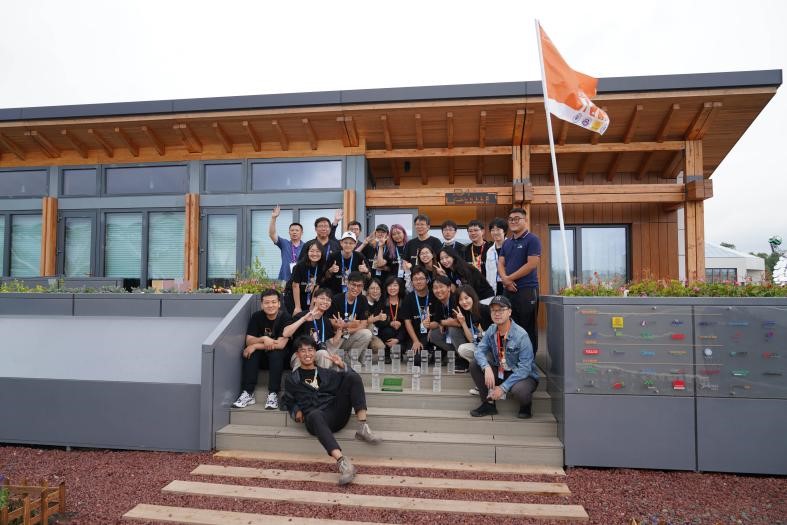
The R-CELLS design team with the building
(Photo by Li Yan, Yu Fuwang, Liu Zhidan)
Exhibition design
The exhibition works convey the R-CELLS' core concept of "Self-Adaptation, Self-Circulation and Self-Organization" through abstract artistic expression. The artwork is composed of sloping faceted elements that create a concave space, echoing the asymmetrical V-shaped roof and sloping perimeter walls of The R-CELLS. This recessed design draws the attention of the visitor to the center of the work, the suspended unit model, which vividly demonstrates the R-CELLS' prefabricated + customized 3D wooden modular system and the "suspending" technique used in the construction process.
On both sides of the unit model, real photos and technical analysis diagrams of the building are displayed, and the R-CELLS' structural strategy, PEDF (Solar photovoltaic, Energy storage, Direct current and Flexibility) energy strategy, intelligent operation and maintenance system, water circulation system, and resilient landscape system are introduced in detail. Through these illustrated presentations, the audience is able to gain insight into the innovative and sustainable nature of the building project.
This creative presentation not only highlights the characteristics of the R-CELLS, but also integrates technology and art in a unique way, allowing visitors to understand the breakthrough and value of this project in the field of sustainable architecture.
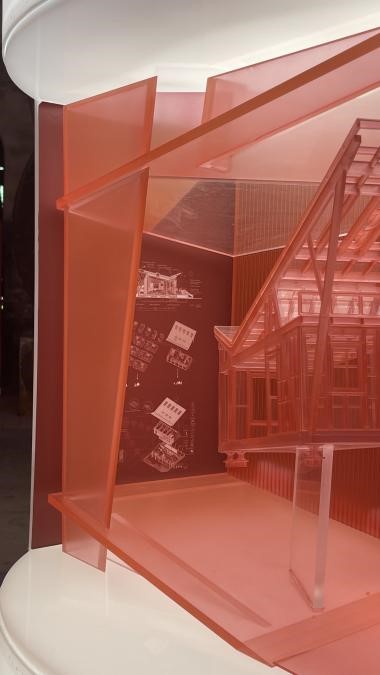
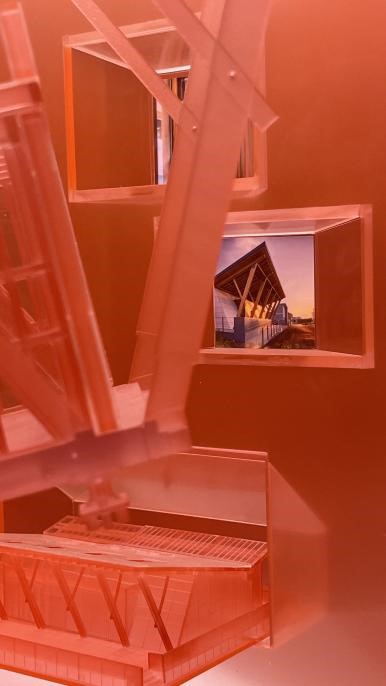
Details of the Exhibits
(Photograph: Kong Yuhang)
The R-CELLS prototype was created by TEAM Tianjin U+
TEAM Tianjin U+ Organization Structure
Lead unit: Tianjin University
Leading School: School of Architecture, Tianjin University
Cooperative schools (departments): Tianjin University General Institute of Architectural Design, Planning and Research Co., LTD., School of Environmental Science and Engineering (major in Environmental Construction), School of Electrical Automation and Information Engineering, School of Architectural Engineering, APEC Sustainable Energy Center, International School of Engineers, School of Mechanical Engineering, Faculty of Intelligence and Computing (Major in Animation)
Partner institutions: Tianjin Urban Construction University, Oslo School of Architecture and Design
By School of Architecture
Editor: Sun Xiaofang
